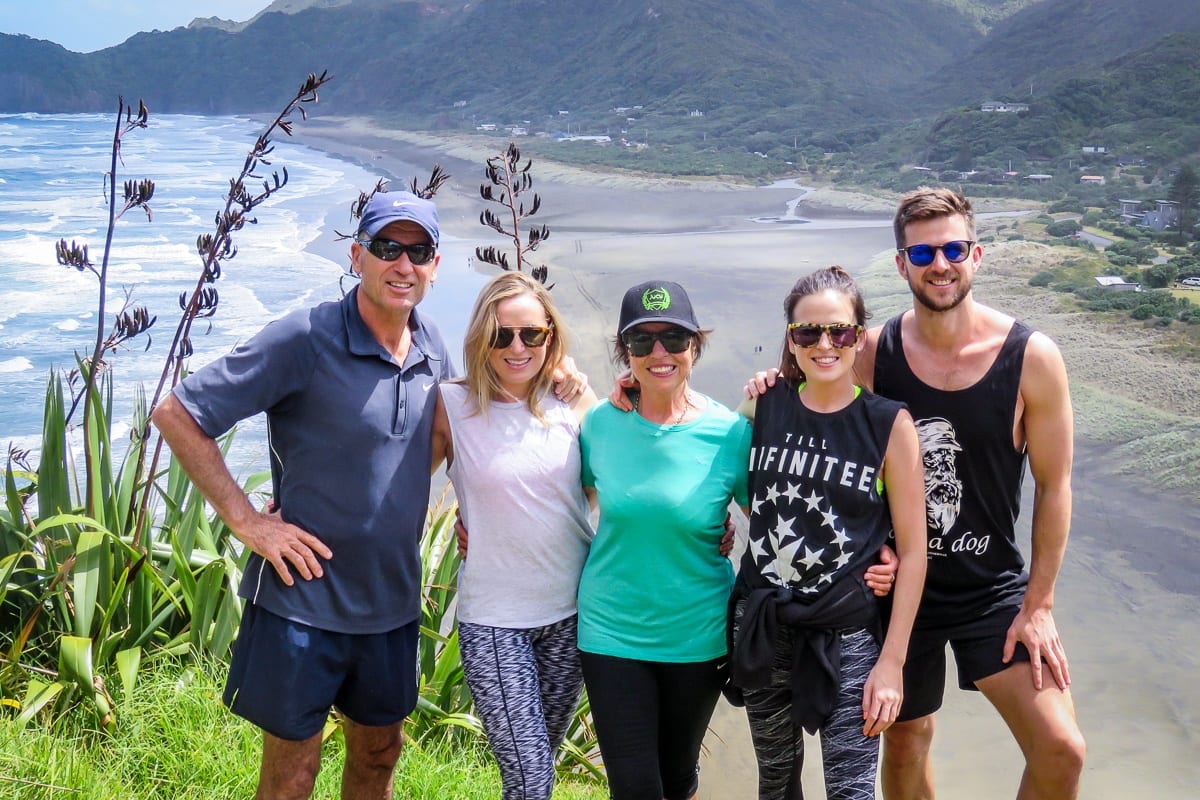The occasion was our annual get-together, a time when our daughters fly in from far-away places to reconnect as a family. We chose Auckland’s West Coast beaches because the region is close to the city and none of us had ever been there before. Just 50-60 minutes’ drive from the airport, it was easy for us to collect our far-flung family and run away for a long weekend.

Accommodation was scarce at the height of the summer, but thanks to my membership of the international home swap club, Love Home Swap, and our super-efficient, friendly concierge Dalton, we found the ideal place, perched on the ridge between Piha and Karekare beaches.
I’ve always been strongly attracted to symmetry so the visual impact of Dave and Emma’s house was an instant hit with me. The two cubes of different heights, the larger, taller one resting on the smaller, lower one, with a square void in between, creates a striking silhouette. The aesthetics of the house have attracted the attention of film-makers too. Used as a set in the TV series 800 Words, the place has celebrity status! Living there, we felt like TV stars.
I loved the silvery Lawsons cypress of the cladding and the Australian blue gum decking that runs right through the centre of the house, providing a large expanse for outside living on both sides. The front north-facing deck leads to a tropical sun-filled garden and outside dining area with a massive macrocarpa table, while the back deck is suspended above the moody Waitakere Ranges with the black sands of Karekare Beach shimmering in the distance. Made famous as the backdrop for the 1993 Academy-Award-winning movie The Piano, Karekare was recently voted one of the world’s most beautiful beaches.
On cooler evenings, Dave and Emma get a lot of use out of their chiminea on the sheltered front decking while the spa pool beside the rear decking is their favourite relaxation spot in winter.
The covered passageway between the two cubes, which shelters the fire engine red main entry on one side and the laundry/bathroom/bunkroom complex on the other, frames the Waitakeres and the sky like a living artwork. Substantial glass doors can be swung into place to enclose the passageway and provide shelter in wet or windy weather.
Designed by Tim Dorrington of Dorrington Atcheson Architects, the house was sturdily built to withstand the rigours of a growing family. The polished concrete floors, black laminate kitchen cabinets, Strandboard staircase and low-maintenance garden with natives such as ferns and flax are hardwearing and easy-care.
A huge macrocarpa servery board, hand-made by Dave, sits on the recycled oak kitchen island, to protect the timber. The main workbench is stainless steel against a wall/splashback of dark green tiles. A dining and living area with an eight-seater wooden dining table and a six-seater white leather L-shaped couch and coffee table adjoins the kitchen space.
The kitchen, living and dining area steps down to a cosy, carpeted lounge with panoramic windows overlooking the wooded Waitakeres and Karekare Beach. An impressive TV/home entertainment centre lines one wall while comfy bean bags, built-in seating and a wood-burning fire create a snug, intimate feeling.
Upstairs, two spacious, airy bedrooms and balconies facing north and south have magnificent views of Piha and Karekare. But the main bathroom, located between the two bedrooms, has arguably the most spectacular outlook of all. With windows to the ceiling, lounging in the bath or showering in the walk-in glass enclosure is a sublime and dreamy experience which can run away with far too much precious rain water in dry summer weather.
A favourite spot for reading and relaxation is the lower deck at the rear of the house with a pair of S-shaped recliners. You feel as though you are floating above the Waitakere Ranges.
It was the ideal location for our family to rebond after too long apart. With ample space to spread out on the deckings and in the garden and living areas, a cleverly-designed kitchen that accommodated all the would-be chefs, a well-stocked pantry with free use of all the basic ingredients, indoor and outdoor dining options, a relaxing spa pool and views to die for . . . the place was welcoming and had a feeling of freedom, warmth, airiness, light, tranquillity.
FACTBOX
Justine Tyerman stayed at Dave and Emma’s Love Home Swap property. Visit Love Home Swap to view over 100,000 properties in 150 countries!
Getting there: JUCY Rentals.